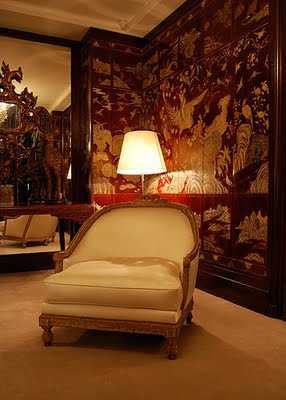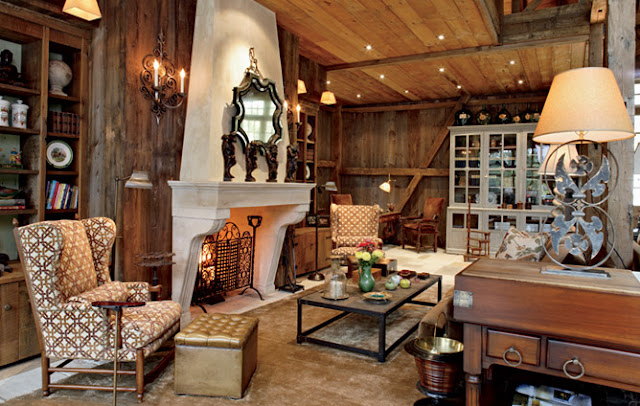 |
| Kitchen of Barcelona-based Interior Designer Lazaro Rosa-Violan. Photo courtesy of Paloma81 |
According to a recent article in the London Telegraph, Chinese antiques have emerged as the biggest auction market in the world. The Chinese screens, low tables, vases, and carved jade pieces that were once nabbed at a bargain are now fetching record high auction prices. And in the world of interior design, Chinoiserie, long thought of as one of the sea-of-sameness styles that smothers (we've all seen the interiors decorated in nothing but chinoiserie), now looks fresh and to-the-minute when added judiciously and thoughtfully in design.
Chinese ancestor portraits have been hot for a couple of years now, and their popularity doesn't show any signs of slowing down. The photo below, from House Beautiful, shows a Michael S. Smith-designed room with paired ancestor paintings on either side of the center window. These paintings hold their own in a room alive with colors and patterns.
Chinese ancestor portraits, known for their larger sizes, bright coloring, and arresting folk-art images, give an unassuming energy to a room that would otherwise have gone stale with traditional European oil portraits.
 |
| Courtesy of Bellingham lifestyle blog |
I particularly like this multi-generational ancestral portrait from the early 19th Century. It has a great graphic quality to it, almost modern. Though no size is listed for this painting, which hangs in the Peabody Essex Museum, the multi-generational portraits are usually larger than the single-person ancestral portraits, which themselves are usually around four to five feet tall.
Coromandel screens were made in China and appeared in Europe since the 17th century. They received their name from the Coromandel Coast of India, where they were trans-shipped from China to Europe by merchants of the English and French East India companies. Coco Chanel was taken by the Coromandel screen, seeing them for the first time in a Chinese shop. She had said that the Coromandel screen was the first thing that she bought. She so loved the screens that she populated her Paris apartment with 32 of them.
 |
| Coco Chanel's Paris apartment. One of her 32 screens |
Again, in Chanel's apartment. She used the screens as room dividers, doors, standing behind sofas, around seating areas, and in place of wallpaper (below).
 |
| Designed by Charlotte Moss |
Here's a different view of the Asian screen in this blog's opening image. Again, this fabulous kitchen from Barcelona-based designer Lazaro Rosa Violan.
Another design from Rosa-Violan. Here he uses a red Chinese cabinet above the bar area. The red is soft enough that it doesn't overwhelm the bright white interior. Gorgeous!
Below, Rosa-Violan's antique Chinese red table blends perfectly in this clean, modern space.
For years, reproduction Chinese low tables have been used in many a decor for coffee tables. Now, antique Chinese daybeds are a more updated alternative for use in living rooms.
 |
| Image courtesy of The Designer's Collaborative blog |
Another Chinese daybed as a coffee table.
Antique Chinese trunk at the foot of the bed.
 |
| Courtesy of Traditional Home |



















































